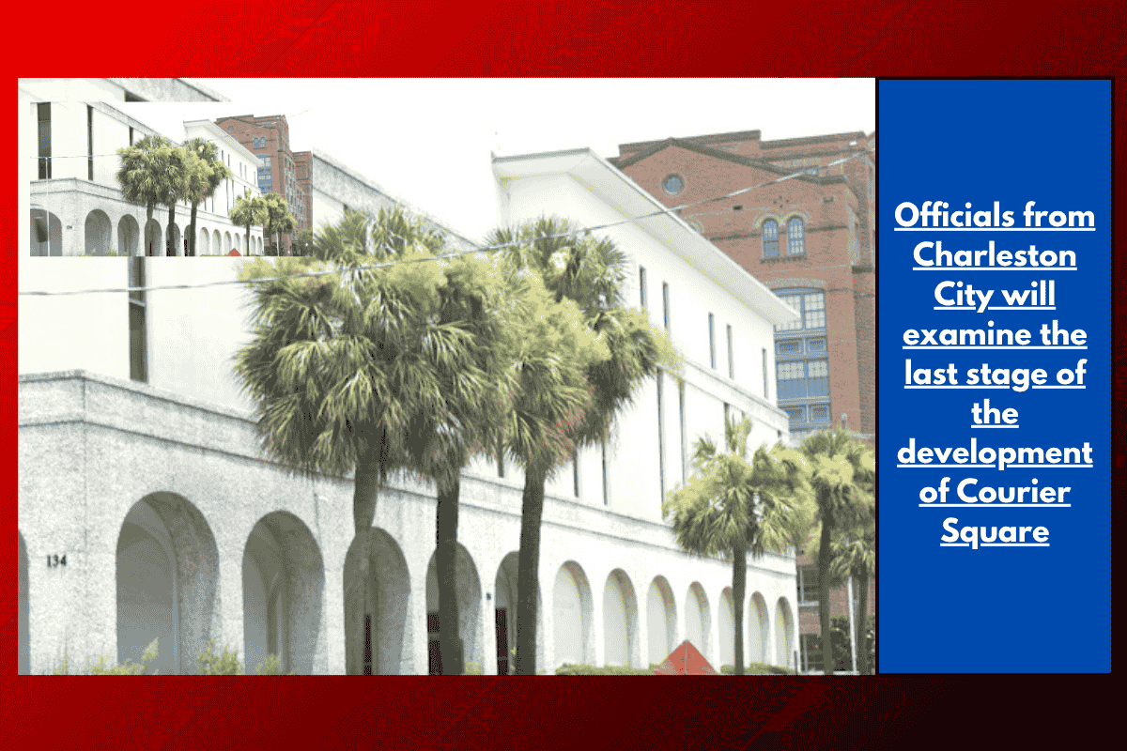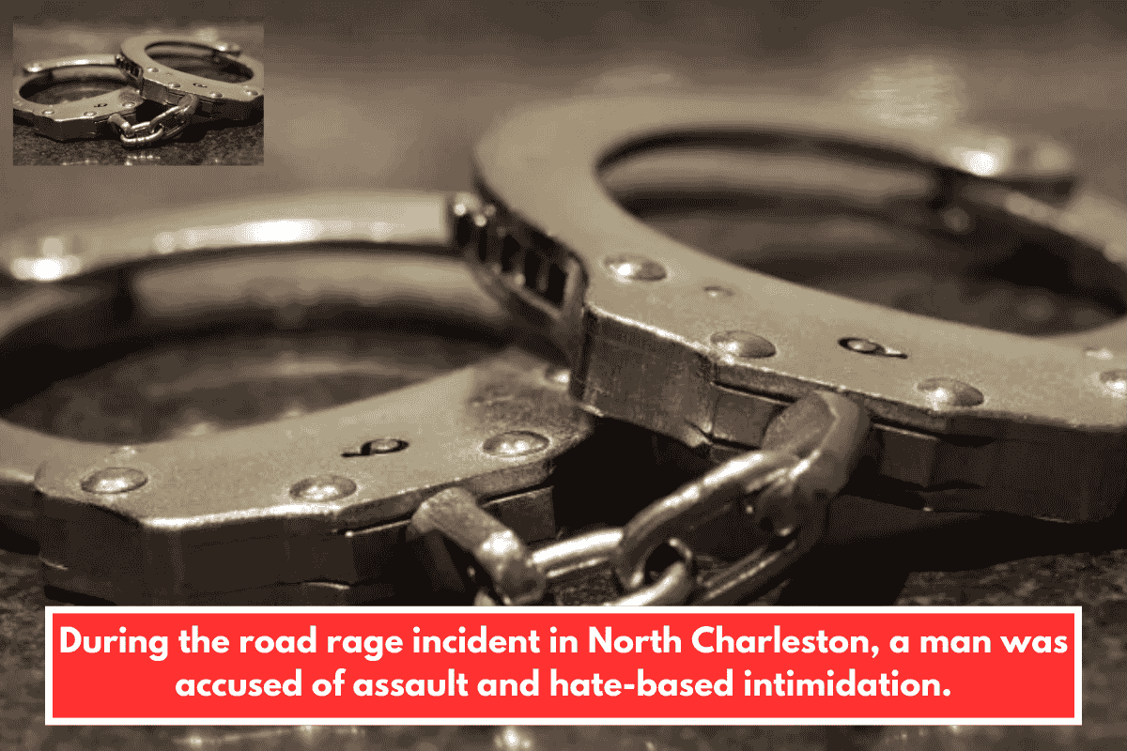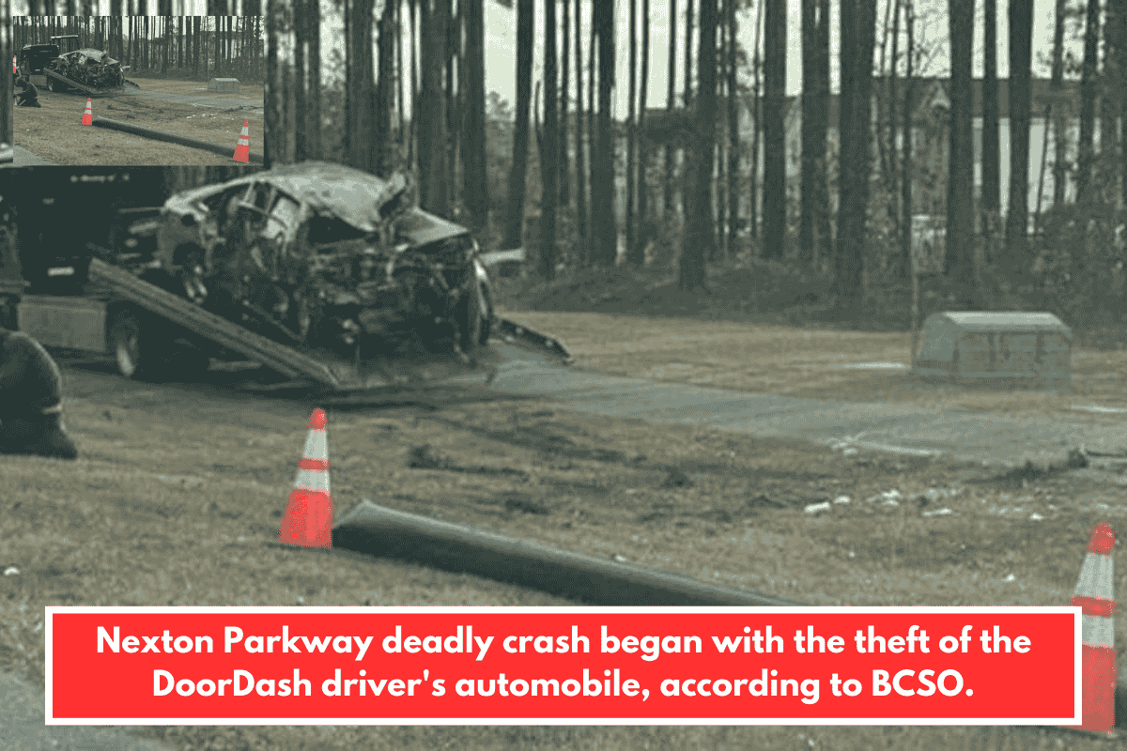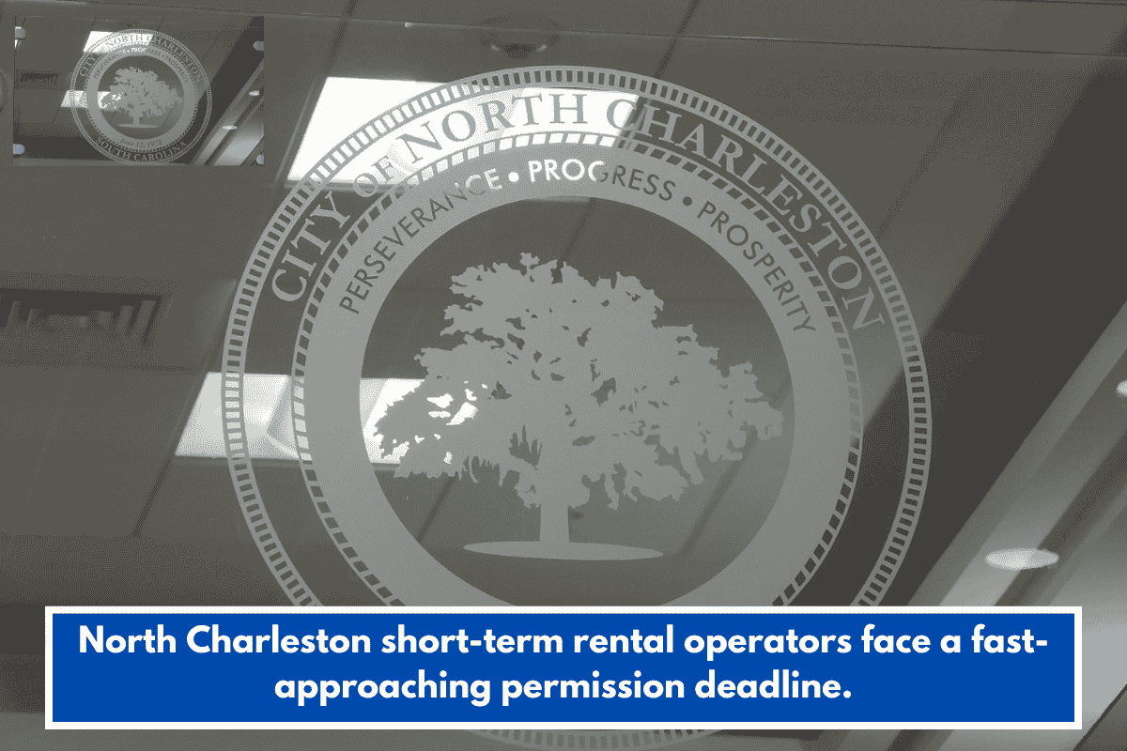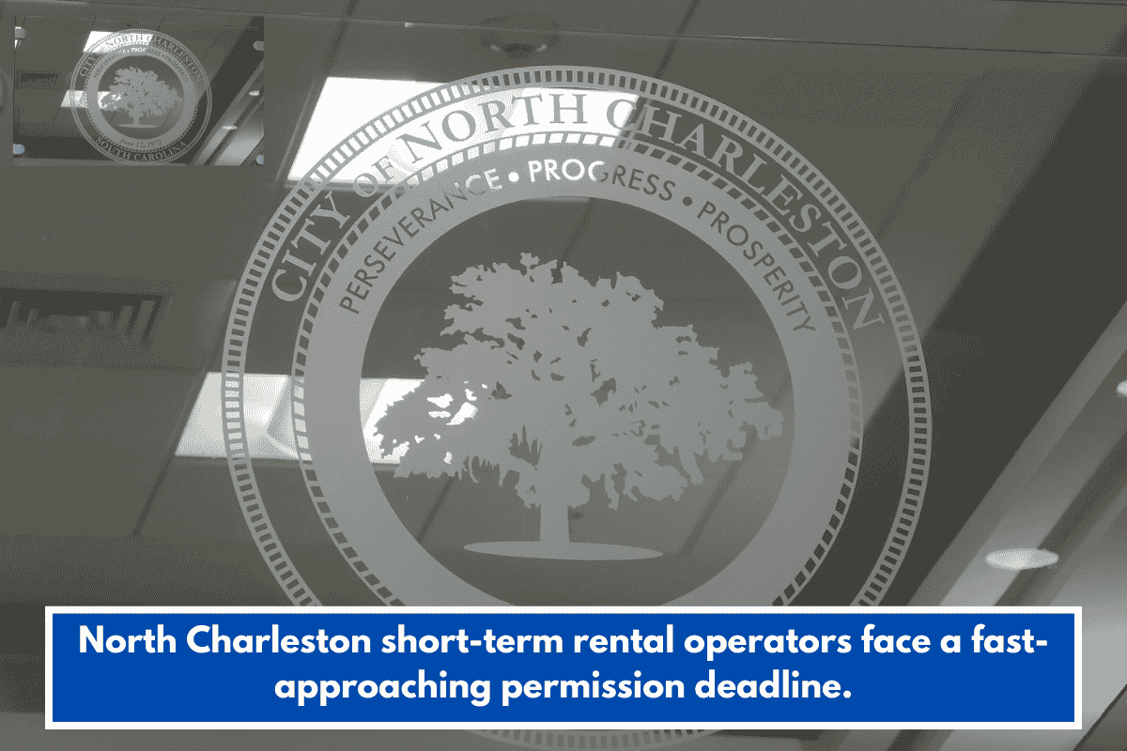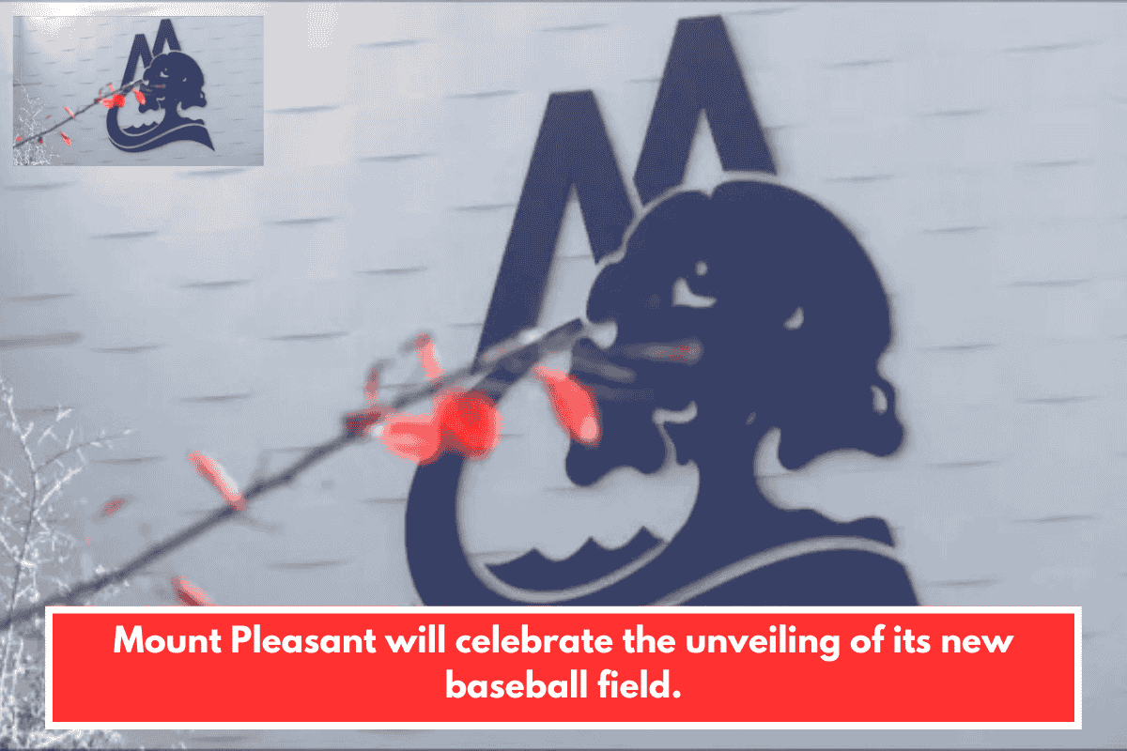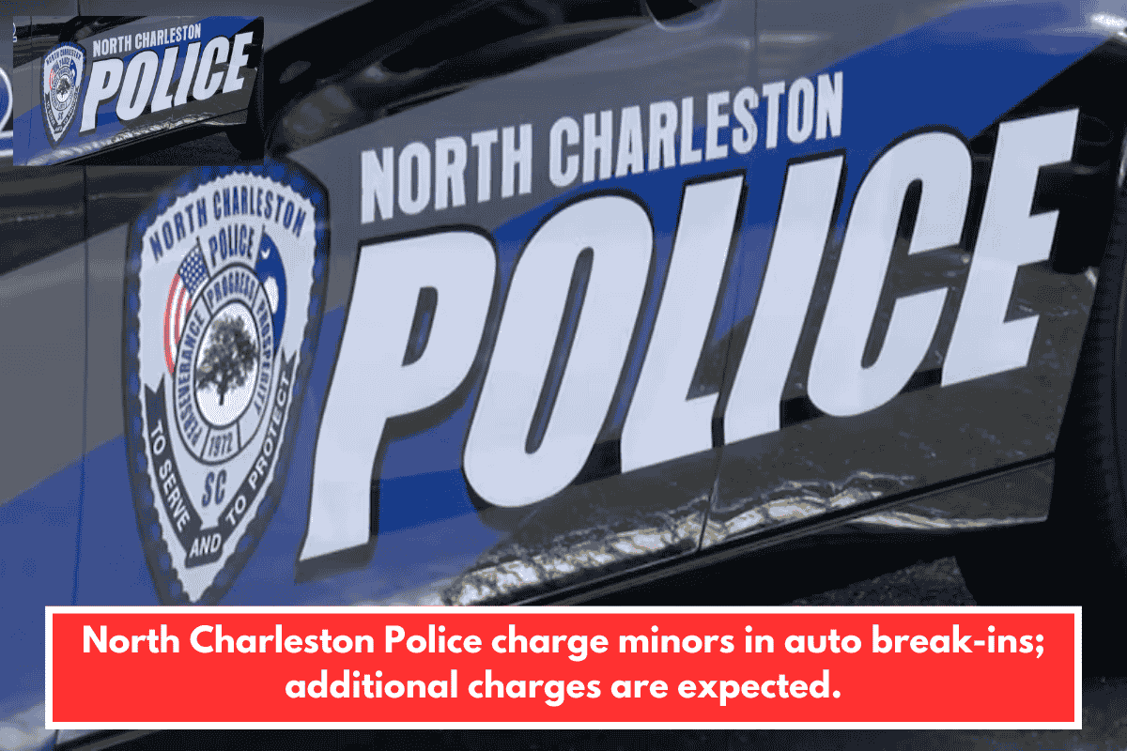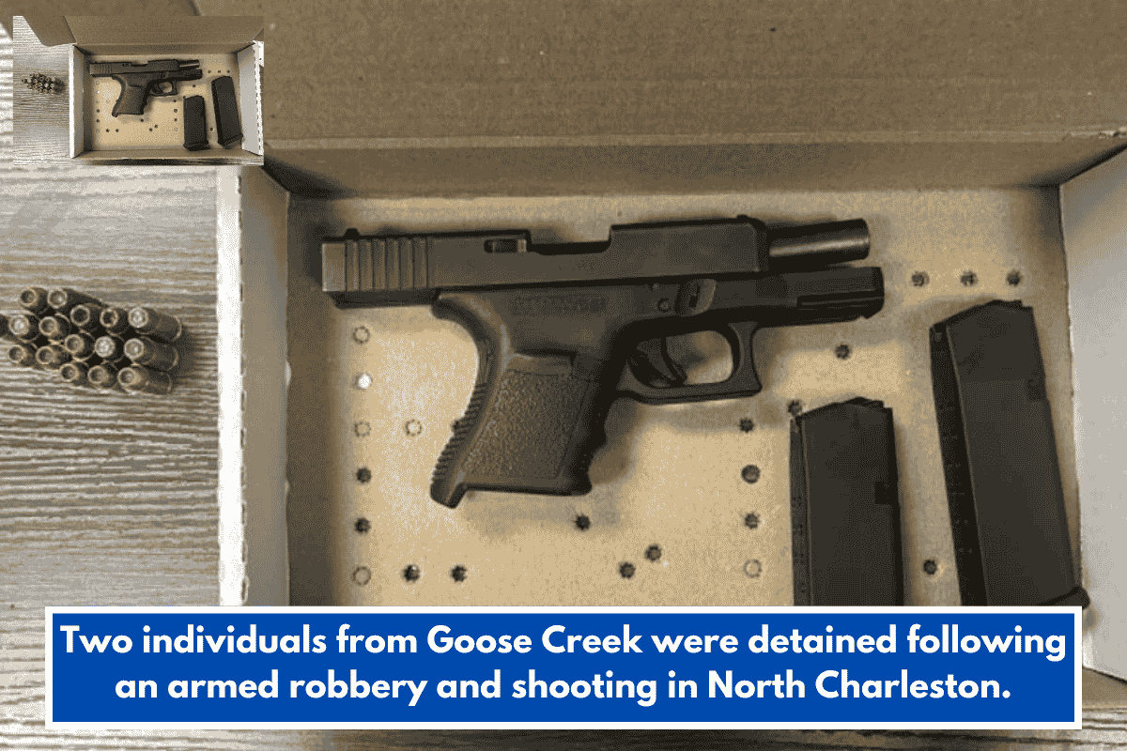Charleston, S.C. – One of the largest proposed developments in downtown Charleston is about to move a step closer to becoming reality. On Wednesday, the City of Charleston’s Board of Architectural Review – Large will meet to review five applications related to a major project at 134 Columbus Street, the site of the final phase of Courier Square.
What Is Courier Square?
Courier Square is a large redevelopment project located in the heart of Charleston’s upper peninsula. It stretches from Columbus Street to St. Philip Street, with King Street running through the middle. The project is being developed on the old Evening Post Publishing Company property.
Tim Keane, the city’s Planning Director, explained, “This area was always meant to be something special. The developer has kept very high standards for design and development throughout Courier Square.”
What Will the Project Include?
The final phase of Courier Square is planned to feature a mix of uses, including:
Retail and office spaces
Restaurants
Luxury and affordable housing
A hotel
Access to the Lowline, a public pedestrian and bike pathway
City officials hope that this development will create a vibrant new part of downtown, making it a place where people can live, work, and relax—without always needing a car.
Support and Concerns from Preservation Society
The Preservation Society of Charleston has raised some points in a recent advocacy alert. They support the project but want it done right. They are asking for three key things:
Streetscapes that match the surrounding area
High-quality design that supports population growth
Truly public spaces for everyone to enjoy
Their message is clear: while development is welcome, it should blend well with Charleston’s historic charm.
Height Exemptions and City Strategy
In the past, the city agreed to allow taller buildings (up to 12 stories) in this area, but only if the project includes meaningful public spaces. Officials say the height fits the city’s long-term vision.
“This is exactly where we want taller buildings,” said Keane. “The city’s plans since 2000 have supported building upward here—so we don’t have tall buildings in places where they don’t belong. We’re welcoming height here because it helps create a better city and more density where it’s needed.”
A Step Towards a Walkable City
The city believes Courier Square can be a model for urban living, where more people walk to shops, restaurants, and work rather than depending on cars. Since the project connects to the Lowline, it also supports Charleston’s mobility and sustainability goals.
“This is where we want and need people living,” Keane added. “More people here means more sidewalk activity, more local business support, and less driving.”
What’s Next?
The City of Charleston’s Board of Architectural Review – Large will meet to go over the plans at 4:30 p.m. on Wednesday at 2 George Street. This review includes the site plan and designs for four new buildings.
If approved, this phase would cap off more than a decade of planning and redevelopment, turning Courier Square into one of the city’s most important mixed-use destinations.
The Courier Square Phase III proposal is a major step in Charleston’s growth, offering a smart mix of housing, business, and public space in a location already shaped by history. While community groups like the Preservation Society want thoughtful design and public benefit, city leaders see this development as a perfect match for Charleston’s long-term goals—bringing people closer to where they work, shop, and connect with others. With proper planning, this could become one of downtown Charleston’s most dynamic and people-friendly spaces.

